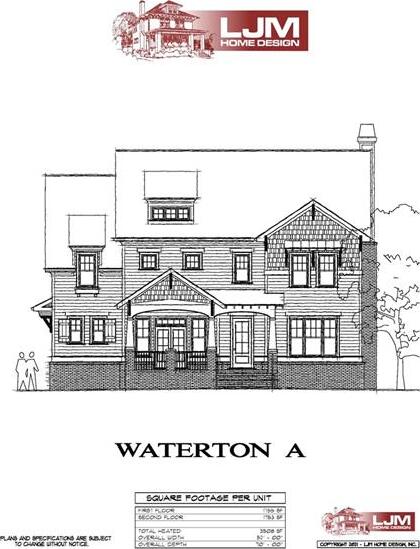13 Nuttail Lane Includes:
Remarks: Located in the heart of West Cobb, we are proud to Introduce our latest custom plan, the Waterton. This charming and expansive luxury home offers 5 bedrooms and 4 full bathrooms on a full unfinished basement for growth and additional storage. Offering a full bedroom and bathroom on the main level, this floorplan is functional while offering ease of living throughout the open concept plan. From the moment you pull up, the inviting lot and oversized porch welcome you to sit, gather and soak in the evening sunset. Upon stepping inside you are met with a lovely and welcoming foyer, allowing views into the formal dining space and oversized kitchen complete with a large island perfect for entertaining. Custom cabinetry and craftmanship abound! Do not forget to step inside the scullery, it is pantry Heaven! After a long day of basking in the sun on your back porch head on upstairs to the luxurious owners suite offering plenty of natural light, open space and stunning bathroom features. Rounding off the upstairs are three additional guest bedrooms, each with large closets and access to private baths. This property is still in the early stages and allows for your to select some of your own finishes. Directions: From hwy 120 take a right on Mars Hills rd to Nichols rd to left on Holland. Subdivision on the left. |
| Bedrooms | 5 |
| Baths | 4 |
| Year Built | 2023 |
| Square Feet | 3840 (Src:Builder) |
| Acres | 0.7670 |
| Garage | 4 Car Garage |
| HOA Dues | $600 Annually |
| Property Type | Powder Springs Single Family (New) |
| MLS# | 7226814 |
| Listing Status | Active |
| Listed By | Atlanta Communities |
| Listing Price | $956,000 |
| Schools: | |
| Elem School | Vaughan |
| Middle School | Lost Mountain |
| High School | Harrison |
| Bedrooms | 5 |
| Baths | 4 |
| Year Built | 2023 |
| Square Feet | 3840 (Src:Builder) |
| Acres | 0.7670 |
| Garage | 4 Car Garage |
| HOA Dues | $600 Annually |
| Property Type | Powder Springs Single Family (New) |
| MLS# | 7226814 |
| Listing Status | Active |
| Listed By | Atlanta Communities |
| Listing Price | $956,000 |
| Schools: | |
| Elem School | Vaughan |
| Middle School | Lost Mountain |
| High School | Harrison |
13 Nuttail Lane Includes:
Remarks: Located in the heart of West Cobb, we are proud to Introduce our latest custom plan, the Waterton. This charming and expansive luxury home offers 5 bedrooms and 4 full bathrooms on a full unfinished basement for growth and additional storage. Offering a full bedroom and bathroom on the main level, this floorplan is functional while offering ease of living throughout the open concept plan. From the moment you pull up, the inviting lot and oversized porch welcome you to sit, gather and soak in the evening sunset. Upon stepping inside you are met with a lovely and welcoming foyer, allowing views into the formal dining space and oversized kitchen complete with a large island perfect for entertaining. Custom cabinetry and craftmanship abound! Do not forget to step inside the scullery, it is pantry Heaven! After a long day of basking in the sun on your back porch head on upstairs to the luxurious owners suite offering plenty of natural light, open space and stunning bathroom features. Rounding off the upstairs are three additional guest bedrooms, each with large closets and access to private baths. This property is still in the early stages and allows for your to select some of your own finishes. Directions: From hwy 120 take a right on Mars Hills rd to Nichols rd to left on Holland. Subdivision on the left. |
| Additional Photos: | |||
 |
 | ||
Listing Provided Courtesy of: Atlanta Communities.
 Listings identified with the FMLS IDX logo come from FMLS and are held by
brokerage firms other than the owner of this website. The listing brokerage is identified in
listing details. Information is deemed reliable but is not guaranteed. If you believe any FMLS
listing contains material that infringes your copyrighted work please review our
DMCA policy and learn how to submit a takedown request. ©2021 First Multiple
Listing Service, Inc
Last Updated: 04-29-2024
Listings identified with the FMLS IDX logo come from FMLS and are held by
brokerage firms other than the owner of this website. The listing brokerage is identified in
listing details. Information is deemed reliable but is not guaranteed. If you believe any FMLS
listing contains material that infringes your copyrighted work please review our
DMCA policy and learn how to submit a takedown request. ©2021 First Multiple
Listing Service, Inc
Last Updated: 04-29-2024